Product Specification – Portable Prefab Capsule House
General Overview
The Portable Prefab Capsule House is a modular, mobile, and eco-friendly living solution designed for outdoor living, resorts, campsites, offices, and temporary housing. Built with a durable modular steel frame and modern capsule-style design, it provides comfort, mobility, and flexibility in any environment.
Key Features
-
Modern Capsule Style – Futuristic, stylish design for outdoor resorts, camping, and eco-living.
-
Modular Frame Structure – Strong, lightweight, and easy to assemble or disassemble.
-
Portable & Mobile – Can be relocated via truck or container transport.
-
All-in-One Living Space – Equipped with bedroom, bathroom, and utility options.
-
Energy Efficient – Insulated walls, optional solar system integration.
-
Customizable Layouts – Tailored to customer’s requirements.
Technical Specifications
Structure & Frame
-
Frame Material: Galvanized steel modular frame
-
Wall Panels: High-strength sandwich panels (EPS / PU / Rockwool insulation)
-
Roof: Curved capsule-style design with waterproof coating
-
Exterior Finish: Aluminum composite panels / Steel cladding / Optional custom finishes
-
Flooring: Waterproof plywood base with PVC or laminate flooring
Dimensions (Standard Model – Customizable Available)
-
External Size: 2.4m – 3.2m (Width) × 6m – 12m (Length) × 2.5m – 3m (Height)
-
Floor Area: 15 – 36 m² (depending on model)
-
Weight: Approx. 1.8 – 3.5 tons per unit
Insulation & Performance
-
Wall Thickness: 50mm – 100mm sandwich panel
-
Thermal Insulation: Heat resistance for hot and cold climates
-
Sound Insulation: 35 – 45 dB sound reduction
-
Fire Resistance: Optional fireproof wall panels available
Doors & Windows
-
Main Door: Aluminum alloy / Steel security door
-
Windows: Double-glazed tempered glass, sliding or casement style
-
Optional Skylight: For natural lighting
Interior Layout (Customizable)
-
Bedroom Area – Single/double bed space
-
Bathroom Unit – Prefab bathroom with shower, toilet, sink
-
Kitchenette (Optional) – Compact cooking space with cabinets
-
Living Space – Seating, storage, or working area
Electrical & Plumbing
-
Electrical System: Pre-installed wiring, sockets, switches, LED lights
-
Power Options: AC grid connection / Optional solar power integration
-
Plumbing System: Prefabricated piping for water inlet & outlet
-
Heating & Cooling: Optional air-conditioning unit
Mobility & Installation
-
Delivery Mode: Flat-pack or fully assembled
-
Installation Time: 1–2 days with small team
-
Foundation Requirement: Flat concrete base or steel support frame
-
Transport: Standard shipping container / Truck-mounted delivery
Applications
-
Camping Pods & Resorts – Luxury outdoor living for tourists
-
Mobile Offices & Studios – Remote working or on-site office space
-
Temporary Housing – Worker accommodation, student housing, disaster relief
-
Retail & Exhibition Booths – Portable commercial use
Advantages
✅ Portable & Relocatable – Move it anywhere
✅ Quick Installation – Ready within days
✅ Eco-Friendly Materials – Sustainable and safe
✅ Cost-Effective – Affordable alternative to traditional housing
✅ Customizable – Layouts, finishes, and utilities tailored to your needs
Optional Add-Ons
-
Solar power system
-
Smart home integration
-
Off-grid water recycling system
-
Customized interior décor (wood finish, premium lighting, etc.)
-
Outdoor decking or terrace
Compliance & Standards
-
ISO-certified manufacturing
-
Meets international prefab housing standards
-
CE-certified electrical components
-
Eco-friendly construction compliant with sustainability guidelines
Standard Package Includes
-
Modular frame structure
-
Exterior & interior panels
-
Flooring system
-
Doors & windows
-
Electrical wiring & basic lighting
-
Plumbing pre-installation
-
Basic bathroom setup (if selected)
📞 Contact Us for detailed pricing, shipping options, and customization.
✉️ Email: [info@etonghouses.com]
🌍 Worldwide Delivery Available
| Product key attributes | Supplier service and capabilities | Packaging and delivery | Customization options |
|---|---|---|---|
|
Material: Steel
Feature: Eco Friendly
Application: Scenic spot, Hotel
Place Of Origin: CN,Guangdong
Warranty: 1 Year
Product Type: Prefab house,Capsule house
After-sale Service: Online technical support
Model Number: A3
Brand Name: Zcamp
Use: Hotel
Design Style: Modern
|
Drawing-based customizationQA/QC inspectors (10)
|
Selling Units: Single item
|

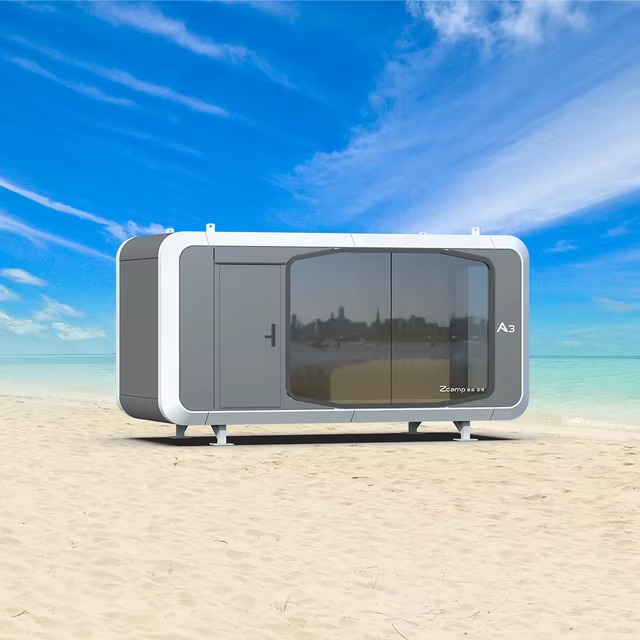
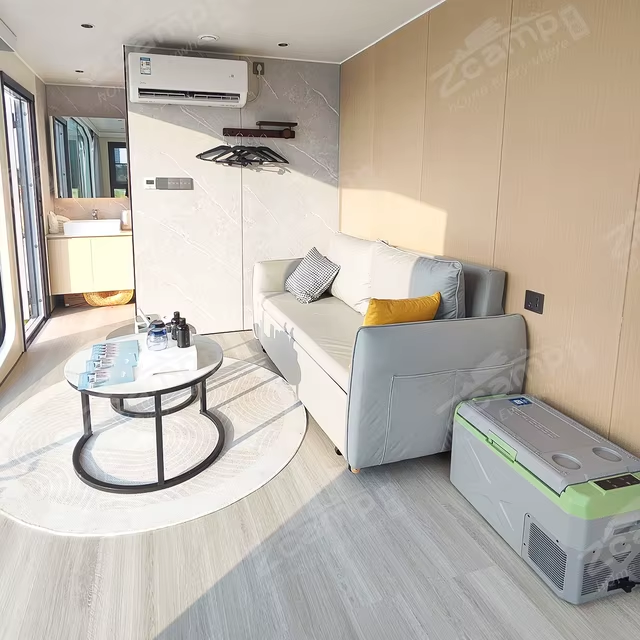
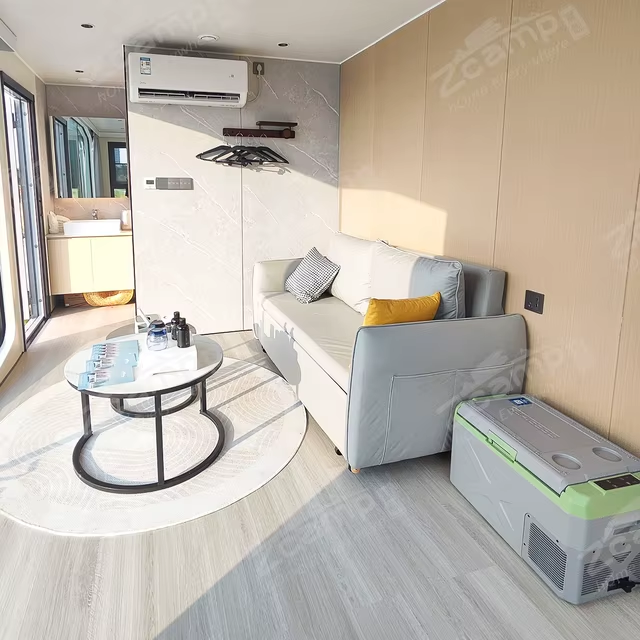
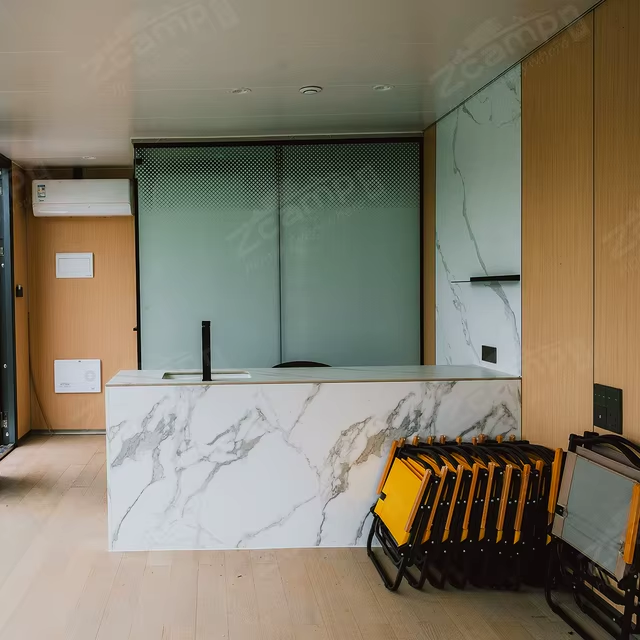
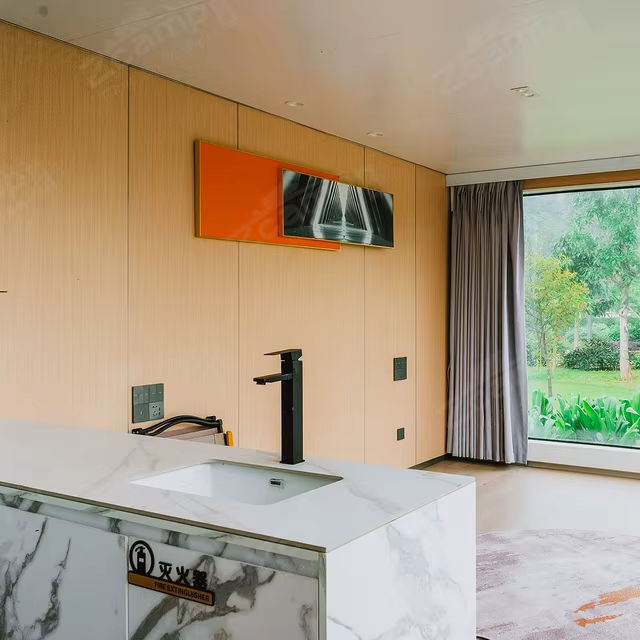
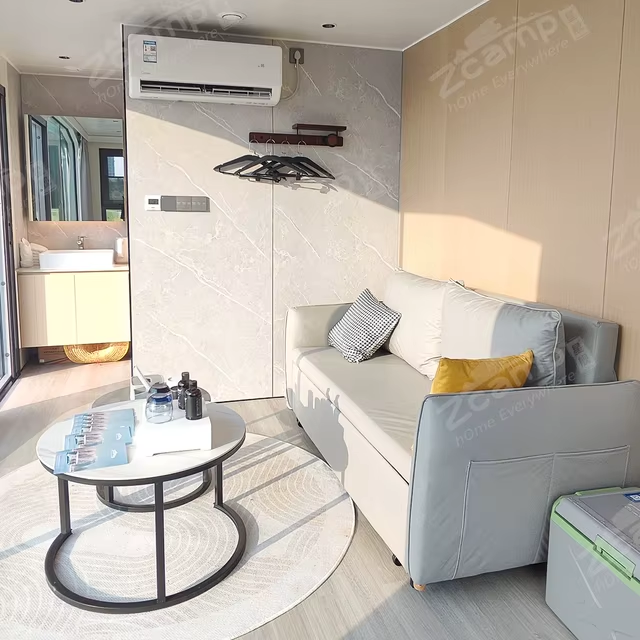
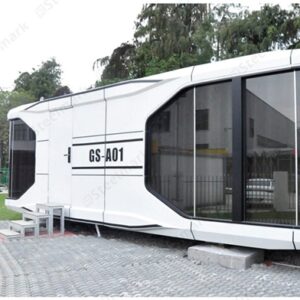
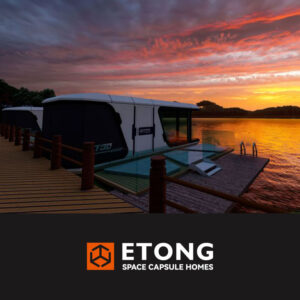
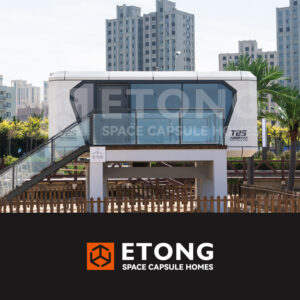
Reviews
There are no reviews yet.